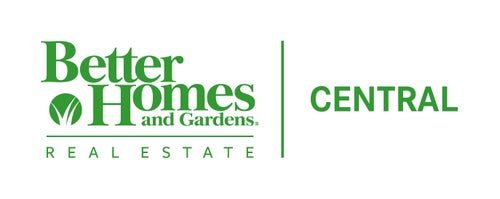


Listing Courtesy of:  KANAWHA VALLEY / eXp Realty, LLC
KANAWHA VALLEY / eXp Realty, LLC
 KANAWHA VALLEY / eXp Realty, LLC
KANAWHA VALLEY / eXp Realty, LLC 212 Hyde Park Road Winfield, WV 25213
Active (41 Days)
$379,000
MLS #:
275553
275553
Taxes
$2,145
$2,145
Lot Size
0.91 acres
0.91 acres
Type
Single-Family Home
Single-Family Home
Year Built
2021
2021
Style
Two Story
Two Story
County
Putnam County
Putnam County
Community
Castleknock Ridge
Castleknock Ridge
Listed By
Kimberly Jarrouj, eXp Realty, LLC
Source
KANAWHA VALLEY
Last checked Nov 21 2024 at 5:27 AM GMT+0000
KANAWHA VALLEY
Last checked Nov 21 2024 at 5:27 AM GMT+0000
Bathroom Details
- Full Bathrooms: 2
- Half Bathroom: 1
Interior Features
- Windows: Insulated Windows
- Refrigerator
- Microwave
- Electric Range
- Disposal
- Dishwasher
Subdivision
- Castleknock Ridge
Property Features
- Fireplace: 0
Heating and Cooling
- Forced Air
- Electric
- Central Air
Homeowners Association Information
- Dues: $300
Flooring
- Vinyl
- Tile
Exterior Features
- Roof: Shingle
- Roof: Composition
Utility Information
- Utilities: Water Source: Public
- Sewer: Public Sewer
School Information
- Elementary School: Winfield
- Middle School: Winfield
- High School: Winfield
Parking
- Two Car Garage
- Garage
- Attached
Stories
- 2
Living Area
- 1,850 sqft
Location
Estimated Monthly Mortgage Payment
*Based on Fixed Interest Rate withe a 30 year term, principal and interest only
Listing price
Down payment
%
Interest rate
%Mortgage calculator estimates are provided by Better Homes and Gardens Real Estate LLC and are intended for information use only. Your payments may be higher or lower and all loans are subject to credit approval.
Disclaimer: Copyright 2024 Kanawha Valley Board of Realtors. All rights reserved. This information is deemed reliable, but not guaranteed. The information being provided is for consumers’ personal, non-commercial use and may not be used for any purpose other than to identify prospective properties consumers may be interested in purchasing. Data last updated 11/20/24 21:27




Description