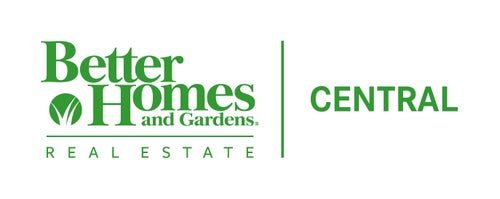


Listing Courtesy of:  KANAWHA VALLEY / Old Colony
KANAWHA VALLEY / Old Colony
 KANAWHA VALLEY / Old Colony
KANAWHA VALLEY / Old Colony 130 Ridgewood Forest Road Saint Albans, WV 25177
Active (28 Days)
$650,000
MLS #:
274350
274350
Taxes
$3,096
$3,096
Lot Size
0.54 acres
0.54 acres
Type
Single-Family Home
Single-Family Home
Year Built
1995
1995
Style
Tri-Level, Split-Level, Contemporary/Modern, Contemporary
Tri-Level, Split-Level, Contemporary/Modern, Contemporary
County
Kanawha County
Kanawha County
Community
Ridgewood Forest
Ridgewood Forest
Listed By
Ben Adkins, Old Colony
Source
KANAWHA VALLEY
Last checked Oct 23 2024 at 3:13 PM GMT+0000
KANAWHA VALLEY
Last checked Oct 23 2024 at 3:13 PM GMT+0000
Bathroom Details
- Full Bathrooms: 3
Interior Features
- Windows: Insulated Windows
- Refrigerator
- Microwave
- Electric Range
- Dishwasher
- Wet Bar
- Separate/Formal Dining Room
Subdivision
- Ridgewood Forest
Lot Information
- Wooded
Property Features
- Fireplace: 1
Heating and Cooling
- Heat Pump
- Forced Air
- Electric
- Central Air
Basement Information
- Full
Flooring
- Hardwood
- Vinyl
- Carpet
- Tile
Exterior Features
- Roof: Shingle
- Roof: Composition
Utility Information
- Utilities: Water Source: Public
- Sewer: Public Sewer
School Information
- Elementary School: Central
- Middle School: McKinley
- High School: Saint Albans
Parking
- Two Car Garage
- Garage
- Attached
Living Area
- 5,264 sqft
Location
Listing Price History
Date
Event
Price
% Change
$ (+/-)
Oct 22, 2024
Price Changed
$650,000
-4%
-25,000
Sep 25, 2024
Original Price
$675,000
-
-
Estimated Monthly Mortgage Payment
*Based on Fixed Interest Rate withe a 30 year term, principal and interest only
Listing price
Down payment
%
Interest rate
%Mortgage calculator estimates are provided by Better Homes and Gardens Real Estate LLC and are intended for information use only. Your payments may be higher or lower and all loans are subject to credit approval.
Disclaimer: Copyright 2024 Kanawha Valley Board of Realtors. All rights reserved. This information is deemed reliable, but not guaranteed. The information being provided is for consumers’ personal, non-commercial use and may not be used for any purpose other than to identify prospective properties consumers may be interested in purchasing. Data last updated 10/23/24 08:13




Description