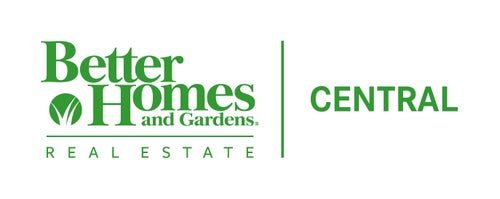


Listing Courtesy of:  KANAWHA VALLEY / Cornerstone Realty, LLC
KANAWHA VALLEY / Cornerstone Realty, LLC
 KANAWHA VALLEY / Cornerstone Realty, LLC
KANAWHA VALLEY / Cornerstone Realty, LLC 139 Steve Circle Hurricane, WV 25526
Active (10 Days)
$439,900
MLS #:
275971
275971
Taxes
$2,565
$2,565
Lot Size
6,098 SQFT
6,098 SQFT
Type
Single-Family Home
Single-Family Home
Year Built
2022
2022
Style
Two Story
Two Story
County
Putnam County
Putnam County
Community
The Bend
The Bend
Listed By
Johnna Jones, Cornerstone Realty, LLC
Source
KANAWHA VALLEY
Last checked Nov 21 2024 at 5:27 AM GMT+0000
KANAWHA VALLEY
Last checked Nov 21 2024 at 5:27 AM GMT+0000
Bathroom Details
- Full Bathrooms: 3
- Half Bathroom: 1
Interior Features
- Windows: Insulated Windows
- Refrigerator
- Microwave
- Gas Range
- Disposal
- Dishwasher
- Great Room
- Fireplace
Subdivision
- The Bend
Property Features
- Fireplace: Insert
- Fireplace: 1
Heating and Cooling
- Forced Air
- Electric
- Central Air
Homeowners Association Information
- Dues: $1300
Flooring
- Vinyl
- Carpet
- Tile
Exterior Features
- Roof: Shingle
- Roof: Composition
Utility Information
- Utilities: Water Source: Public
- Sewer: Public Sewer
School Information
- Elementary School: West Teays
- Middle School: Hurricane
- High School: Hurricane
Parking
- Two Car Garage
- Garage
- Attached
Stories
- 2
Living Area
- 3,200 sqft
Location
Estimated Monthly Mortgage Payment
*Based on Fixed Interest Rate withe a 30 year term, principal and interest only
Listing price
Down payment
%
Interest rate
%Mortgage calculator estimates are provided by Better Homes and Gardens Real Estate LLC and are intended for information use only. Your payments may be higher or lower and all loans are subject to credit approval.
Disclaimer: Copyright 2024 Kanawha Valley Board of Realtors. All rights reserved. This information is deemed reliable, but not guaranteed. The information being provided is for consumers’ personal, non-commercial use and may not be used for any purpose other than to identify prospective properties consumers may be interested in purchasing. Data last updated 11/20/24 21:27




Description