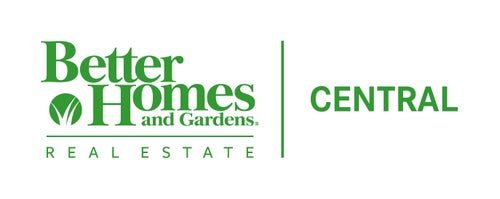


Listing Courtesy of:  KANAWHA VALLEY / Better Homes And Gardens Real Estate Central / Ann Osborne / Better Homes and Gardens Real Estate Central / Margaret Osborne
KANAWHA VALLEY / Better Homes And Gardens Real Estate Central / Ann Osborne / Better Homes and Gardens Real Estate Central / Margaret Osborne
 KANAWHA VALLEY / Better Homes And Gardens Real Estate Central / Ann Osborne / Better Homes and Gardens Real Estate Central / Margaret Osborne
KANAWHA VALLEY / Better Homes And Gardens Real Estate Central / Ann Osborne / Better Homes and Gardens Real Estate Central / Margaret Osborne 108 Victorian Lane Elkview, WV 25045
Active (14 Days)
$350,000
MLS #:
275716
275716
Taxes
$1,691
$1,691
Lot Size
4.4 acres
4.4 acres
Type
Single-Family Home
Single-Family Home
Year Built
1972
1972
Style
Mid Entry
Mid Entry
County
Kanawha County
Kanawha County
Community
N/a
N/a
Listed By
Ann Osborne, Better Homes And Gardens Real Estate Central
Margaret Osborne, Better Homes and Gardens Real Estate Central
Margaret Osborne, Better Homes and Gardens Real Estate Central
Source
KANAWHA VALLEY
Last checked Oct 22 2024 at 4:55 AM GMT+0000
KANAWHA VALLEY
Last checked Oct 22 2024 at 4:55 AM GMT+0000
Bathroom Details
- Full Bathrooms: 2
- Half Bathroom: 1
Interior Features
- Windows: Insulated Windows
- Refrigerator
- Microwave
- Electric Range
- Dishwasher
- Wood Burning Stove
- Fireplace
- Dining Area
- Breakfast Area
Subdivision
- N/a
Lot Information
- Wooded
Property Features
- Fireplace: Insert
- Fireplace: 2
Heating and Cooling
- Forced Air
- Electric
- Central Air
Basement Information
- Full
Flooring
- Laminate
- Carpet
Exterior Features
- Roof: Shingle
- Roof: Composition
Utility Information
- Utilities: Water Source: Public
- Sewer: Septic Tank
School Information
- Elementary School: Clendenin
- Middle School: Elkview
- High School: Herbert Hoover
Parking
- Three Car Garage
- Garage
Living Area
- 3,300 sqft
Location
Estimated Monthly Mortgage Payment
*Based on Fixed Interest Rate withe a 30 year term, principal and interest only
Listing price
Down payment
%
Interest rate
%Mortgage calculator estimates are provided by Better Homes and Gardens Real Estate LLC and are intended for information use only. Your payments may be higher or lower and all loans are subject to credit approval.
Disclaimer: Copyright 2024 Kanawha Valley Board of Realtors. All rights reserved. This information is deemed reliable, but not guaranteed. The information being provided is for consumers’ personal, non-commercial use and may not be used for any purpose other than to identify prospective properties consumers may be interested in purchasing. Data last updated 10/21/24 21:55




Description