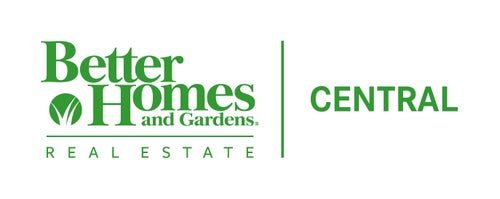


Listing Courtesy of:  KANAWHA VALLEY / Better Homes And Gardens Real Estate Central / Nikki Koenig McClanahan
KANAWHA VALLEY / Better Homes And Gardens Real Estate Central / Nikki Koenig McClanahan
 KANAWHA VALLEY / Better Homes And Gardens Real Estate Central / Nikki Koenig McClanahan
KANAWHA VALLEY / Better Homes And Gardens Real Estate Central / Nikki Koenig McClanahan 320 Woodbridge Drive Charleston, WV 25311
Active (47 Days)
$469,900
MLS #:
273382
273382
Taxes
$3,276
$3,276
Lot Size
0.53 acres
0.53 acres
Type
Single-Family Home
Single-Family Home
Year Built
1990
1990
Style
Two Story
Two Story
County
Kanawha County
Kanawha County
Community
Woodbridge
Woodbridge
Listed By
Nikki Koenig McClanahan, Better Homes And Gardens Real Estate Central
Source
KANAWHA VALLEY
Last checked Sep 16 2024 at 7:28 PM GMT+0000
KANAWHA VALLEY
Last checked Sep 16 2024 at 7:28 PM GMT+0000
Bathroom Details
- Full Bathrooms: 4
- Half Bathroom: 1
Interior Features
- Cable Tv
- Central Vacuum
- Eat In Kitchen
- Separate/Formal Dining Room
- Wet Bar
- Dishwasher
- Disposal
- Electric Range
- Microwave
- Refrigerator
- Windows: Insulated Windows
Subdivision
- Woodbridge
Property Features
- Fireplace: 2
Heating and Cooling
- Heat Pump
- Central Air
Basement Information
- Full
Homeowners Association Information
- Dues: $50
Flooring
- Tile
- Carpet
- Hardwood
Exterior Features
- Roof: Composition
- Roof: Shingle
Utility Information
- Utilities: Water Source: Public
- Sewer: Public Sewer
School Information
- Elementary School: Ruffner
- Middle School: Horace Mann
- High School: Capital
Parking
- Attached
- Garage
- Two Car Garage
Stories
- 2
Living Area
- 4,600 sqft
Listing Brokerage Notes
Buyer Brokerage Compensation: 3%
*Details provided by the brokerage, not MLS (Multiple Listing Service). Buyer's Brokerage Compensation not binding unless confirmed by separate agreement among applicable parties.
Location
Estimated Monthly Mortgage Payment
*Based on Fixed Interest Rate withe a 30 year term, principal and interest only
Listing price
Down payment
%
Interest rate
%Mortgage calculator estimates are provided by Better Homes and Gardens Real Estate LLC and are intended for information use only. Your payments may be higher or lower and all loans are subject to credit approval.
Disclaimer: Copyright 2024 Kanawha Valley Board of Realtors. All rights reserved. This information is deemed reliable, but not guaranteed. The information being provided is for consumers’ personal, non-commercial use and may not be used for any purpose other than to identify prospective properties consumers may be interested in purchasing. Data last updated 9/16/24 12:28




Description