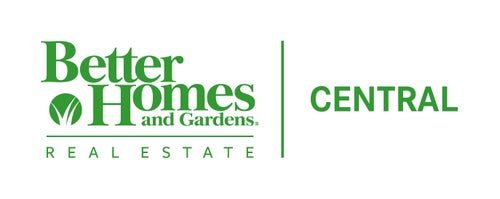


Listing Courtesy of: KANAWHA VALLEY / Better Homes And Gardens Real Estate Central / Joshua McGrath
230 Quarry Ridge E Charleston, WV 25304
Active (85 Days)
$3,750,000
MLS #:
270597
270597
Taxes
$29,084
$29,084
Lot Size
24.7 acres
24.7 acres
Type
Single-Family Home
Single-Family Home
Year Built
2001
2001
Style
Two Story
Two Story
County
Kanawha County
Kanawha County
Community
Quarry Creek
Quarry Creek
Listed By
Joshua McGrath, Better Homes And Gardens Real Estate Central
Source
KANAWHA VALLEY
Last checked Apr 27 2024 at 4:22 AM GMT+0000
KANAWHA VALLEY
Last checked Apr 27 2024 at 4:22 AM GMT+0000
Bathroom Details
- Full Bathrooms: 9
- Half Bathrooms: 5
Interior Features
- Dishwasher
- Disposal
- Microwave
- Refrigerator
- Cable Tv
- Separate/Formal Dining Room
- Windows: Insulated Windows
- Gas Range
- Wet Bar
- Trash Compactor
- Breakfast Area
Subdivision
- Quarry Creek
Lot Information
- Wooded
Property Features
- Fireplace: 5
Heating and Cooling
- Gas
- Baseboard
- Forced Air
- Central Air
Pool Information
- Pool
Homeowners Association Information
- Dues: $200
Flooring
- Carpet
- Tile
- Marble
Exterior Features
- Roof: Slate
Utility Information
- Utilities: Water Source: Public
- Sewer: Public Sewer
School Information
- Elementary School: Kanawha City
- Middle School: Horace Mann
- High School: Capital
Parking
- Attached
- Garage
- Three Car Garage
- Three or More Spaces
- Heated Garage
Stories
- 2
Living Area
- 19,000 sqft
Additional Listing Info
- Buyer Brokerage Commission: 2.5%
Location
Estimated Monthly Mortgage Payment
*Based on Fixed Interest Rate withe a 30 year term, principal and interest only
Listing price
Down payment
%
Interest rate
%Mortgage calculator estimates are provided by Better Homes and Gardens Real Estate LLC and are intended for information use only. Your payments may be higher or lower and all loans are subject to credit approval.
Disclaimer: Copyright 2024 Kanawha Valley Board of Realtors. All rights reserved. This information is deemed reliable, but not guaranteed. The information being provided is for consumers’ personal, non-commercial use and may not be used for any purpose other than to identify prospective properties consumers may be interested in purchasing. Data last updated 4/26/24 21:22





Description