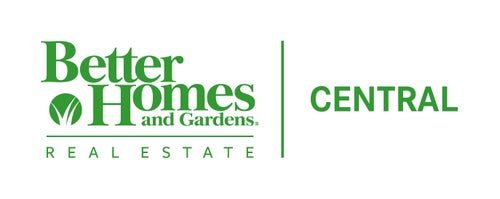


Listing Courtesy of: ASHLAND AREA / Better Homes And Gardens Real Estate Central / Natasha Lawless / Better Homes and Gardens Real Estate Central / A. J. Bailey
1095 Woodtrace Drive Russell, KY 41169
Active
$977,700
MLS #:
57701
57701
Type
Single-Family Home
Single-Family Home
Year Built
2022
2022
Style
1.5 Story/Cape Cod
1.5 Story/Cape Cod
School District
Russell Indepen
Russell Indepen
County
Greenup County
Greenup County
Listed By
Natasha Lawless, Better Homes And Gardens Real Estate Central
A. J. Bailey, Better Homes and Gardens Real Estate Central
A. J. Bailey, Better Homes and Gardens Real Estate Central
Source
ASHLAND AREA
Last checked Nov 21 2024 at 5:46 AM GMT+0000
ASHLAND AREA
Last checked Nov 21 2024 at 5:46 AM GMT+0000
Bathroom Details
Interior Features
- Water Heater/Gas
- Refrigerator
- Range-Gas
- Double Oven
Subdivision
- Bellefonte
Property Features
- Foundation: Concrete Block
Heating and Cooling
- Heat Pump
- Central
Basement Information
- All Finished
Exterior Features
- Brick/Siding
- Roof: Composition Shingles
Utility Information
- Sewer: Public Water, Public Sewer, Cistern
Garage
- Attached
Living Area
- 5,609 sqft
Location
Listing Price History
Date
Event
Price
% Change
$ (+/-)
Oct 28, 2024
Price Changed
$977,700
-1%
-12,200
Sep 24, 2024
Original Price
$989,900
-
-
Estimated Monthly Mortgage Payment
*Based on Fixed Interest Rate withe a 30 year term, principal and interest only
Listing price
Down payment
%
Interest rate
%Mortgage calculator estimates are provided by Better Homes and Gardens Real Estate LLC and are intended for information use only. Your payments may be higher or lower and all loans are subject to credit approval.
Disclaimer: Copyright 2024 Ashland MLS. All rights reserved. This information is deemed reliable, but not guaranteed. The information being provided is for consumers’ personal, non-commercial use and may not be used for any purpose other than to identify prospective properties consumers may be interested in purchasing. Data last updated 11/20/24 21:46





Description