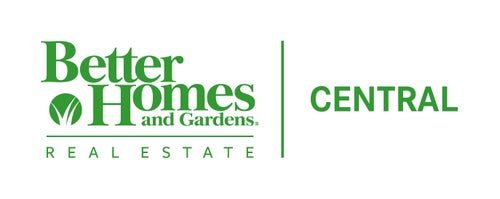


Listing Courtesy of: ASHLAND AREA / Better Homes And Gardens Real Estate Central / A. J. Bailey
135 Slate Point Pl Greenup, KY 41144
Pending
$999,900
MLS #:
55563
55563
Lot Size
120 acres
120 acres
Type
Single-Family Home
Single-Family Home
Year Built
2007
2007
Style
2 Story
2 Story
School District
Greenup County
Greenup County
County
Greenup County
Greenup County
Listed By
A. J. Bailey, Better Homes And Gardens Real Estate Central
Source
ASHLAND AREA
Last checked Apr 27 2024 at 7:25 AM GMT+0000
ASHLAND AREA
Last checked Apr 27 2024 at 7:25 AM GMT+0000
Bathroom Details
Interior Features
- Range Hood
- Washer
- Refrigerator
- Grg Door Opener
Property Features
- Fireplace: Gas Log
- Fireplace: Wood Burning
- Foundation: Concrete Block
Heating and Cooling
- Forced Air Electric
- Hot Water
- Central
- Heat Pump
Basement Information
- All Finished
Exterior Features
- Vinyl Siding
- Roof: Composition Shingles
Utility Information
- Fuel: Electric
Garage
- Attached
Living Area
- 4,491 sqft
Location
Listing Price History
Date
Event
Price
% Change
$ (+/-)
Mar 07, 2024
Price Changed
$999,900
0%
-99
Nov 28, 2023
Price Changed
$999,999
-15%
-175,001
Oct 31, 2023
Price Changed
$1,175,000
0%
-5,000
Sep 27, 2023
Price Changed
$1,180,000
-2%
-20,000
Jul 27, 2023
Original Price
$1,200,000
-
-
Estimated Monthly Mortgage Payment
*Based on Fixed Interest Rate withe a 30 year term, principal and interest only
Listing price
Down payment
%
Interest rate
%Mortgage calculator estimates are provided by Better Homes and Gardens Real Estate LLC and are intended for information use only. Your payments may be higher or lower and all loans are subject to credit approval.
Disclaimer: Copyright 2024 Ashland MLS. All rights reserved. This information is deemed reliable, but not guaranteed. The information being provided is for consumers’ personal, non-commercial use and may not be used for any purpose other than to identify prospective properties consumers may be interested in purchasing. Data last updated 4/27/24 00:25




Description